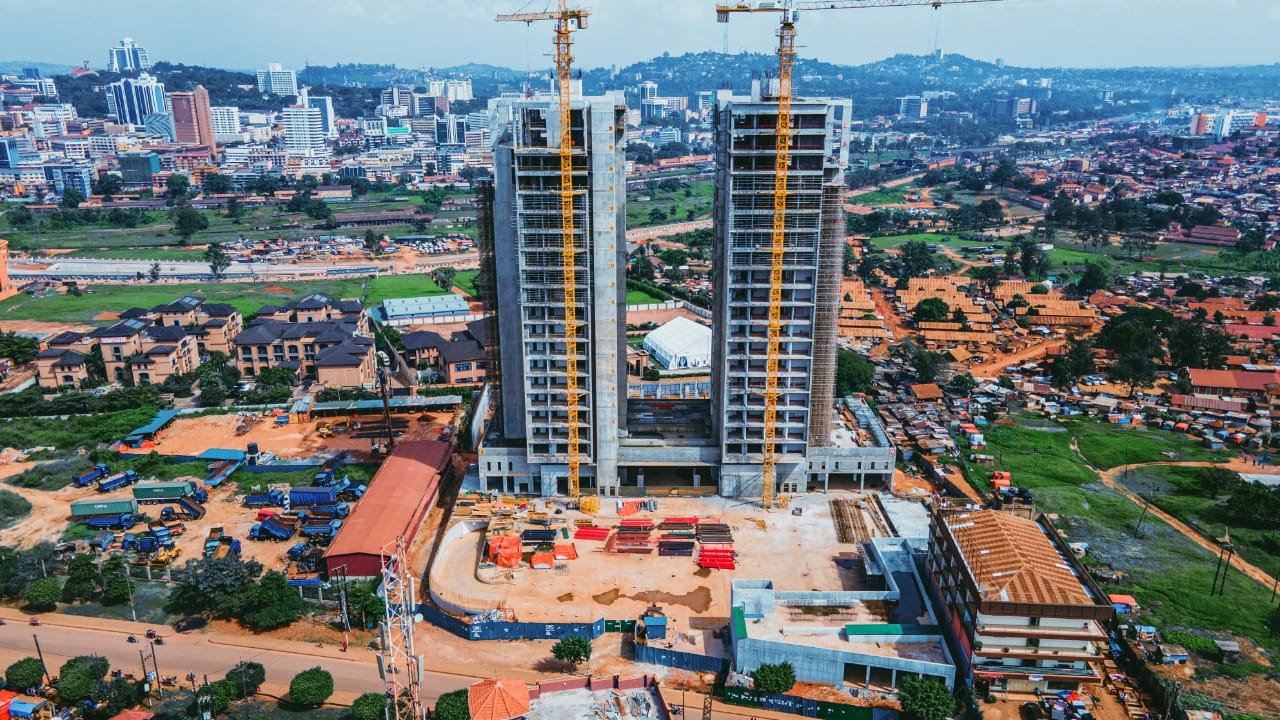MARRIOTT HOTEL & MARRIOTT EXECUTIVE APARTMENTS (PHASE 2)
Approximately 62,490Sq.m of Floor Area for a 25 Storied Twin Tower Framed Structure. Phase 02 Continues the construction works for the now 25 story Twin Tower Five Star Hotel & Apartments. It comprises finishes and fit out predominantly but specifically:
A) Piling works
B) Substructure & Basements: solid concrete surround partially retaining ground. APP Membrane is torch applied to all concrete surfaces that are retaining. Alongside these is the proposed 25 x 8 x 4.2m deep swimming pool.
C) Site Prep & External Works: gradation of the level ground in preparation for the final pavement, demolition and construction of the non retaining perimeter walls, including diversion and provision of waste drain.
D) Electrical, Mechanical & Firefighting Second & Third Fixes
E) Mock Ups; SMS team of draughtsmen headed by an Architect in consultant with the project consultant have designed Mock Ups on 3Nr. Apartments and 3Nr. Hotel Rooms (Duplex and Simplex alike) to produce 3D Models of the anticipated final fitout as endorsed by the Client.
FF&E/OS&E; Furniture Fittings & Equipment (FF&E) and Operating Supplies and Equipment (OS&E) form part of Phase 2.


